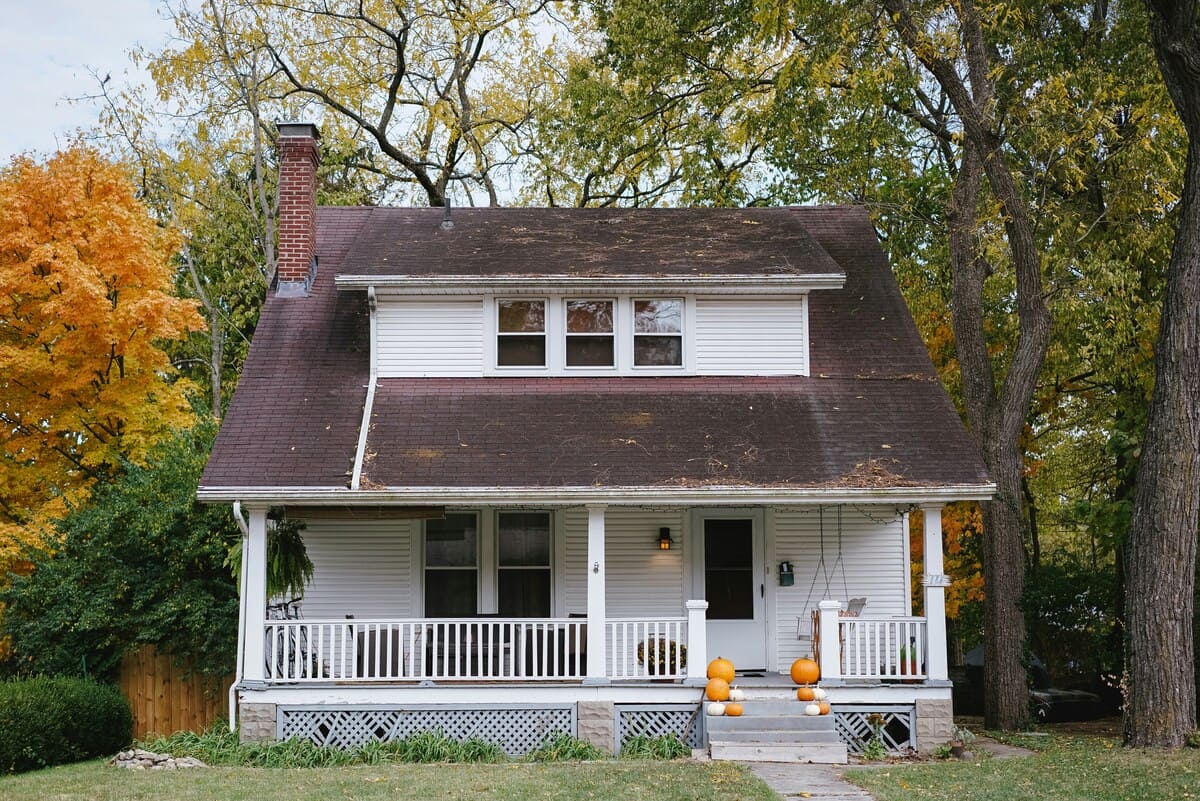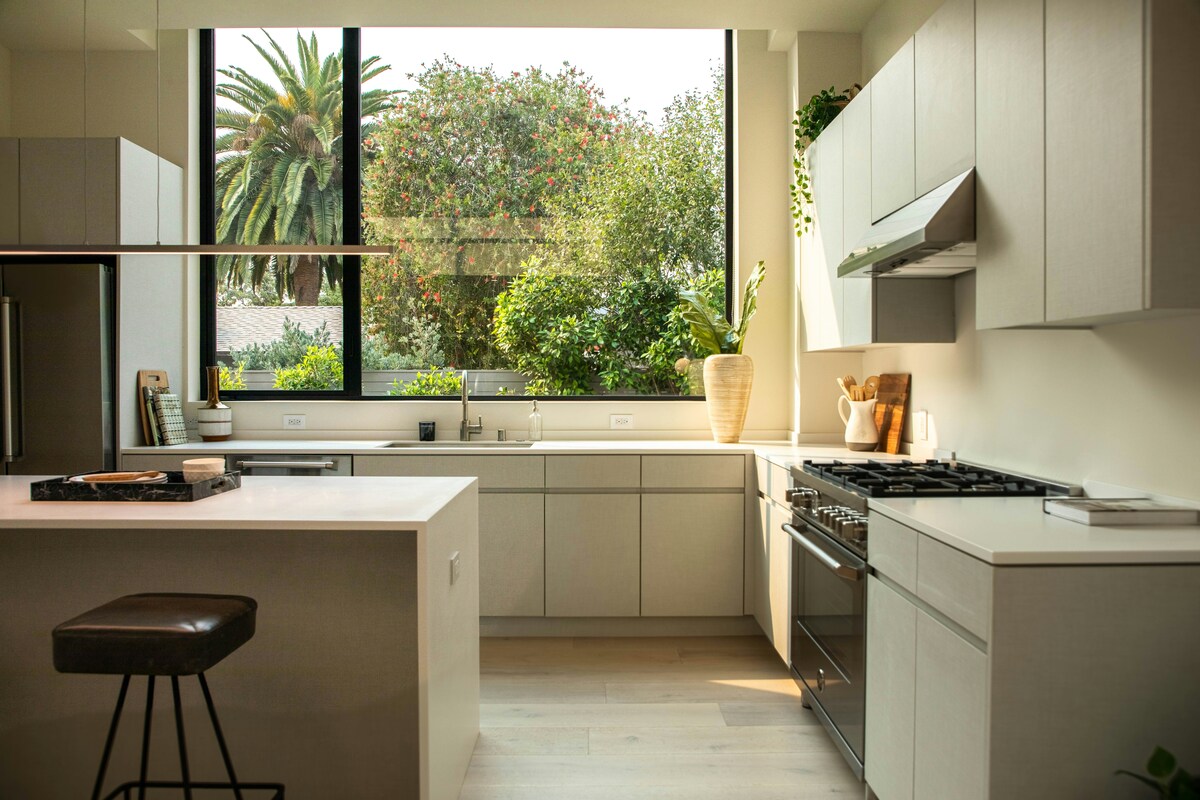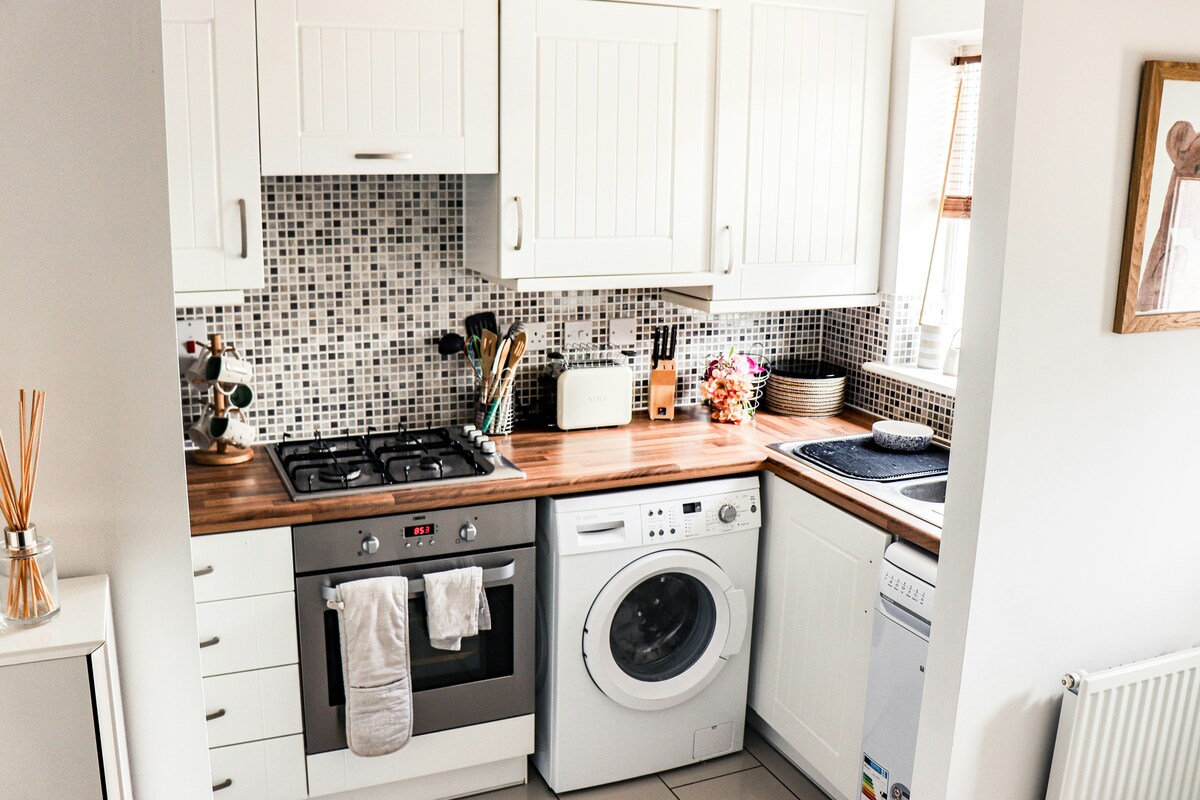Top 10 Designer Tips to Remodel a Small Bathroom
For many renting apartments, bathroom space comes at a premium. Crammed quarters seldom include luxuries like Jacuzzi tubs or spacious showers. However, with minor adjustments, even minimal less cost rooms can be optimized. Small changes can enhance tight areas hence improving functionality without major renovations or design experience. Specific storage solutions and styling choices can create a sense of more expansive accommodation. Updating small details makes bathrooms suited to users’ needs. Renters should not feel limited by boundary constraints when simple upgrades effectively reinvigorate facilities.
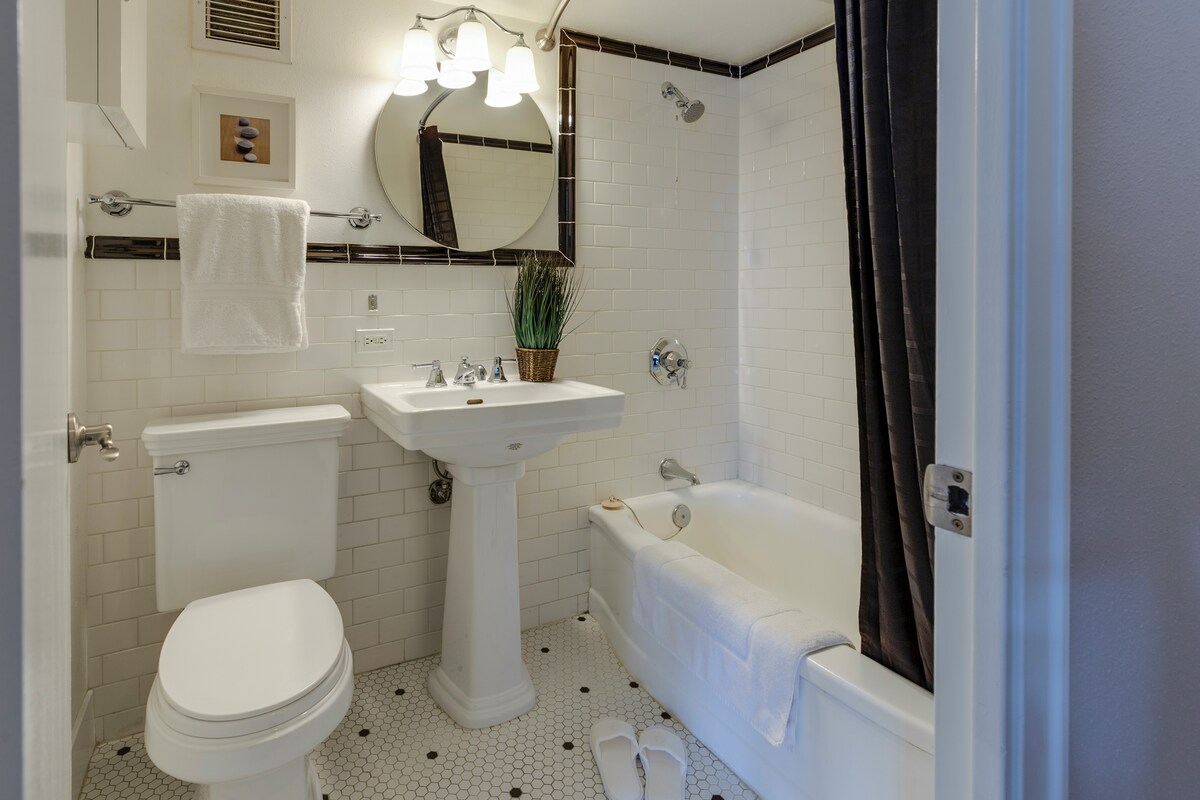
Use a Shower Curtain
A shower curtain takes up less room than a glass door and can help maximize space in a small bathroom remodel work and the renovation cost is not high. The curtain moves on a track rather than sliding out, gaining wall space. Curtain rod placement is important to optimally partition off the shower area while bathing. Choosing a curtain that is thin enough not to billow out ensures water stays contained.
Those with showers joining tubs can gain floor area by using a curtain rather than a wide door. Many combo units fit in 60-inch lengths, a constraint of modest restrooms. Choosing a curtain over sliding glass frees up inches that are useful for circulation or additional storage. Accessing plumbing fixtures and walls becomes easier with a curtain, leaving more of the room open.
By selecting a light or see-through fabric, a curtain further creates the illusion of more space in a tight area. Heavier rubberized styles suited for small kids tend to visually shrink rooms. Patterns or prints in light tones reflect light well to brighten and lift cramped quarters. Well-placed lighting and washing drywall behind help make a small room feel larger, too. Together, these small changes optimize living in limited bathroom dimensions.
Mount a Vanity above the Floor
Placing the bathroom vanity on the drywall rather than the floor is a space-smart way to remodel small rooms. It frees up useful square footage under the sink, which allows extra space. Mounting the vanity lifts it twelve inches or more above the floor, thus opening the area below for storage.
Guest towels, plumbing supplies, or extra toilet paper on drywall can be found in the home under a wall-mounted vanity sink. The small room, which costs less to remodel work in this way, gains hidden storage that doesn’t encroach on open floor space. Rather than taking up the room itself, the vanity fixture is high enough over the ground to slip baskets or boxes beneath.
Installing the vanity on drywall rather than as a free-standing fixture also creates the visual perception of more spaciousness. Having fixtures on drywall blend seamlessly into the wall enlarges the open area and improves workflow around the limited drywall fixtures. Space saved by the elevated vanity enhances room capacity and utility in tight quarters without expanding dimensions. These simple adjustments help maximize residents’ comfort in small bathrooms.
Use a Large-Scale Pattern
Implementing bold, expansive prints or patterns provides an illusion of more size and spaciousness even in confined small bathrooms. Large guest motifs divert attention from cramped dimensions through vibrant decoration. Optical tricks enhance the perception of square footage during simple, low-cost remodel work, preserving small layouts.
Wallpaper sporting outsized blooms, tiles printing oversized geometrics, or fabric in spacious florals disguise tight quarters. Hanging a single large curtain or bedspread in an enveloping scale fills narrow walls with lush designs. Broad motifs distract observers from noticing confined boundaries. The room feels roomier without physically altering minuscule walls, floor, or plumbing placements.
Simple additions like massive wallpaper re-energize tired bathrooms cheaply. Large prints immerse users instead of exposing limited space. Whereas fussy detail risks making small rest rooms feel large, unconfined patterns suggest breathing room. They uphold practicality even as style uplifts bare surroundings. Residents enjoy revitalized comfort through illogical, yet compelling optical enlargement of meager quarters. Dynamism replaces drear, enhancing every visit in tight facilities and rooms.
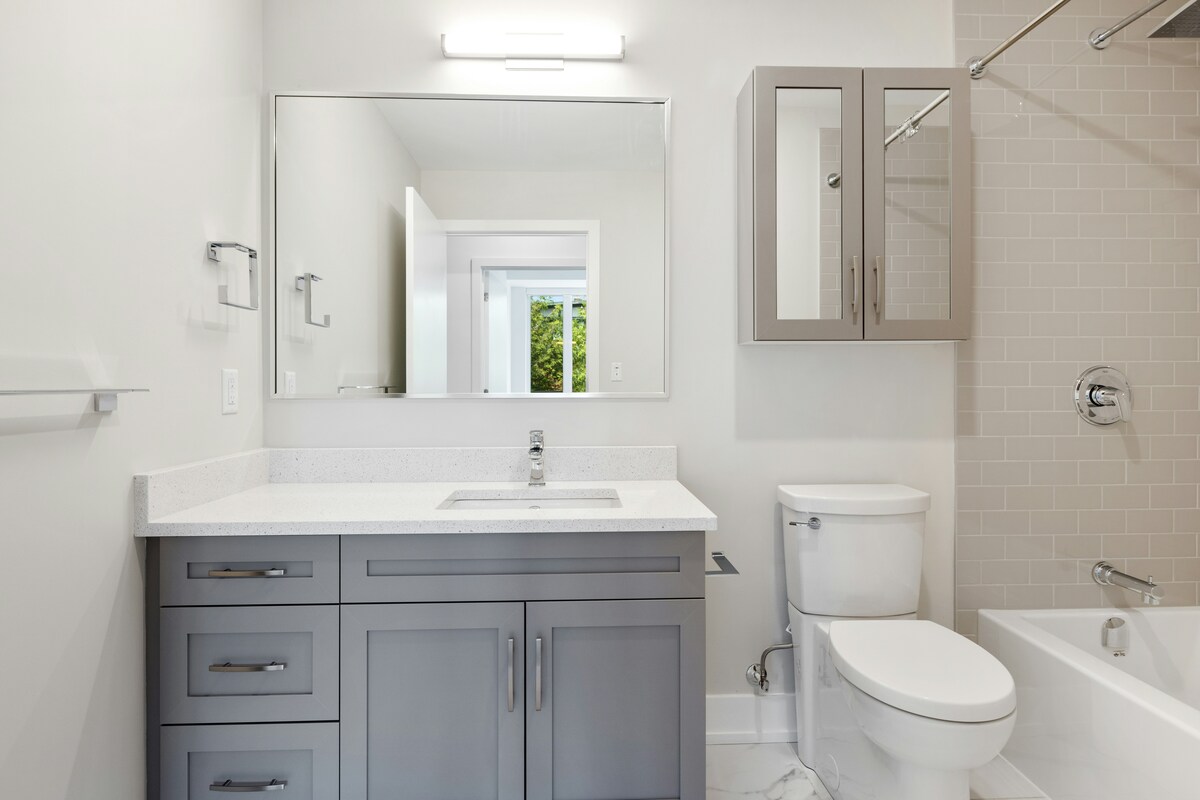
Extend the Counter Over the Toilet
Incorporating storage space proves beneficial for homeowners and guests confined by compact restroom dimensions. Expanding counter areas serve storage needs while leaving toilet footprints untouched. Banjo-styled countertops stretching over commodes provide shelves.
These room shelves are fashioned from durable materials like stone and function as mounted cabinets. Extra surfaces residing above guest loos leave floor regions clear for moving. Counter extensions big enough to house toiletries make optimal use of headroom areas otherwise unused.
Placing personal items and decor out of the main floor realms prevents clutter. Remodeling upper guest zones furnish built-in shelves eliminating standalone furniture hogging space. Vanities lengthened seaward across small bathroom bowls add storage practicability without altering plumbing placements. Slimmed-down counter additions keep rest rooms spacious-seeming despite remodeled miniature footprints.
Opt for a Pedestal Sink
Compact pedestal sinks replace bulky vanity fixtures, helping maximize small bathroom floor real estate. These standalone units occupy significantly less area than countertop sinks and vanities. Choosing a pedestal sink in a powder room is an easy way to gain space during a small bathroom remodel work.
Pedestal work models mount directly onto floors, doing away with base cabinets in powder room. Their column-shaped silhouettes blend neatly into corners. Slim footprints preserve greater open circumference, allowing freer movement. Unrestricted flow enhances the cramped quarters user experience. Opting for small pedestal basins in bathroom increases floor space usability without pricey powder remodel room construction costs. Simple replacement of vanities with streamlined sinks enhances functionality inside limited dimensions.
Mount the Towel Bar on a Door
Storage limitations plague many small bathroom remodel project work. With room scant, mounting towel bars upon doors becomes practical. Hung a towel rack on the backside allows bath linens advantageously placed by exit points like showers. Guests benefit from instant access post-bathing rather than scrambling amidst cramped quarters seeking towels in small bathroom. Doors absorb the racks maintaining uncluttered interior space. With showers frequently draining valuable bathroom floor territory in limited layouts, elevating storage retains maximum circulation area.
Mounting bars let multiple plush towels stay within reach while off the ground. They serve readily available yet don’t compromise tight floors. Remodeled powder rooms achieve dual gains- equipped towels together with the preserved area underneath for other fixtures, sinks, and toilets. Door-fixed access points eradicate the excuse ‘I don’t know where the bathroom towels are.’ With racks thusly elevated, all linen stays are accounted for and underhand in modest small bathrooms and powder rooms.
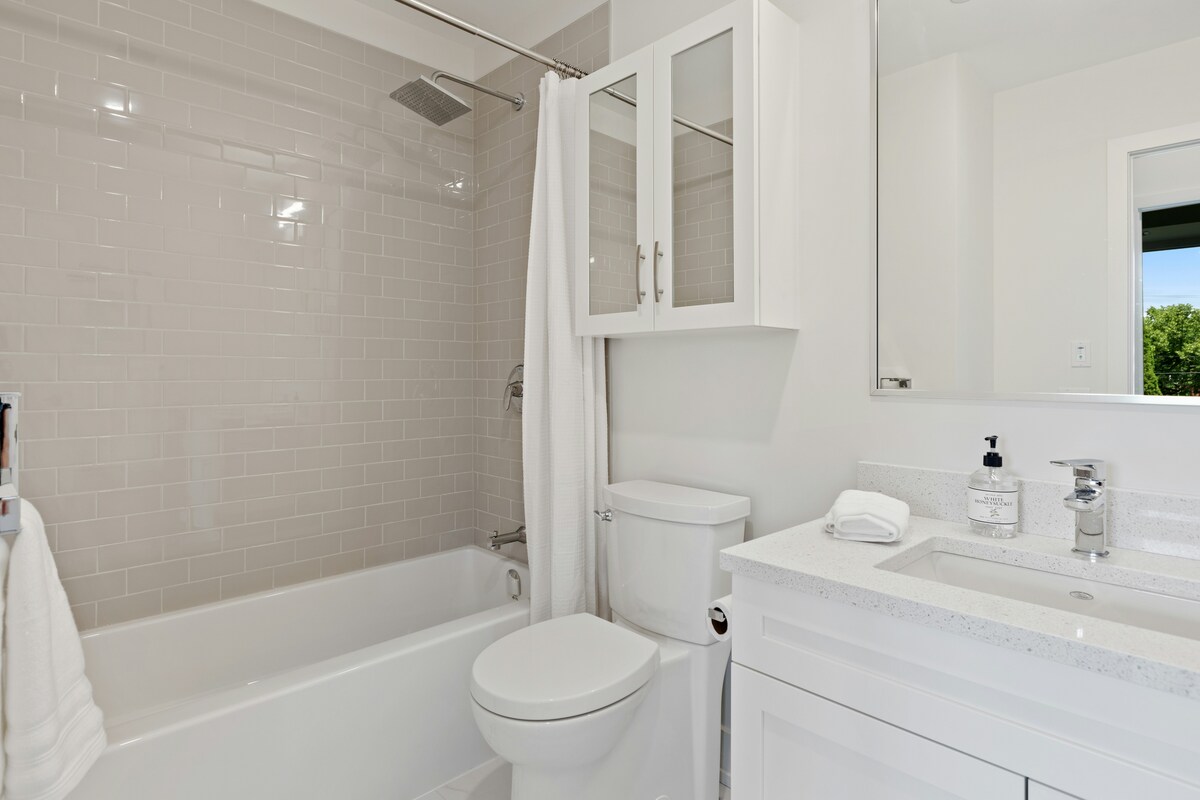
Install a Corner Sink
Bathroom remodel work confronting confined floorplans requires judicious sink placement. When tight spatial design leaves single narrow traffic lanes, corner basins optimize flow. Situating counters onto intersecting walls avoids obstructing sole through-paths more than pedestals. Corner sink mounts allow unblocked traverse amidst plumbing fixtures within cramped layouts. Clean circulation is maintained throughout small rooms furnished with properly positioned corner equipment.
Avoiding impediments streamlines restricted footprints to better serve regular needs. Corner sinks across loos leave unconstrained shower paths, unlike sinks fronting tubs. Their wide-swinging enclosures frequently pinch main thoroughfares, slowing entire bathroom usefulness. Strategically installed corner basins balance practicality when floor space proves minimal. They preserve essential open walk-zones amidst bathrooms’ toilets, tubs, and shower stations.
Install a Trough Sink
Slim trough basins bring style complementing bathroom remodel work under strict spatial constraints. Their streamlined silhouettes skim counter depths, maintaining flow within tight quarters. Wall-mounted troughs conveniently liberate lower floorplanes, allowing extra storage or walkways underneath in limited layouts.
Elegant trough remodel sinks glides along strip widths, retaining the openness necessary through small work rooms. Their low-profile forms avoid jutting cabinets encumbering paths. With trough basins mounted onto remodeled walls rather than standing upon counters, space formerly occupied rests accessible below.
Narrow depths afford drainage without gobbling square footage under limited square footage. Trough shapes visually lengthen cramped vanities while technically sparing floor place for other fixtures. Both aesthetics and functionality enhance confined lavatories with their attenuated profiles.
Well-executed through project remodel work, marrying form and practicality to revitalize functionality inside modest bathrooms. Judicious cost selection of ergonomic bathroom forms properly exploits each available inch amidst spatial restrictions.
Use Small Wall Tile
When reconfiguring a petite bathroom, petite tiles economize space and cost when doing remodel work. Compact mosaic, quarry, or stackable styles provide panache lacking bulk. Although small, these projects make a substantial visual impact.
Mural-scale groupings of pocket-sized project panoramically cover contractor costs partitions. They visually swell narrow drywall, diminishing perceived tightness, which costs less. Layered in fun hues and patterns, miniature mosaic pieces transfigure cramped quarters vivaciously.
Cost-wise, small tile reaps rewards. Their reduced contractor unit cost and installation simplicity make refacing affordable. Compact projects lay out in diminished time, shortening expensive contractor work time amidst remodel work. Backsplashes, floors, or full drywall brighten with minimized outlay.
Judicious small bathroom floor selection stylishly uplifts diminished bathroom cost. Though modest individual sizes, massed miniature pieces rejuvenate inspiring transformations inside lesser dimensions in remodeling work.
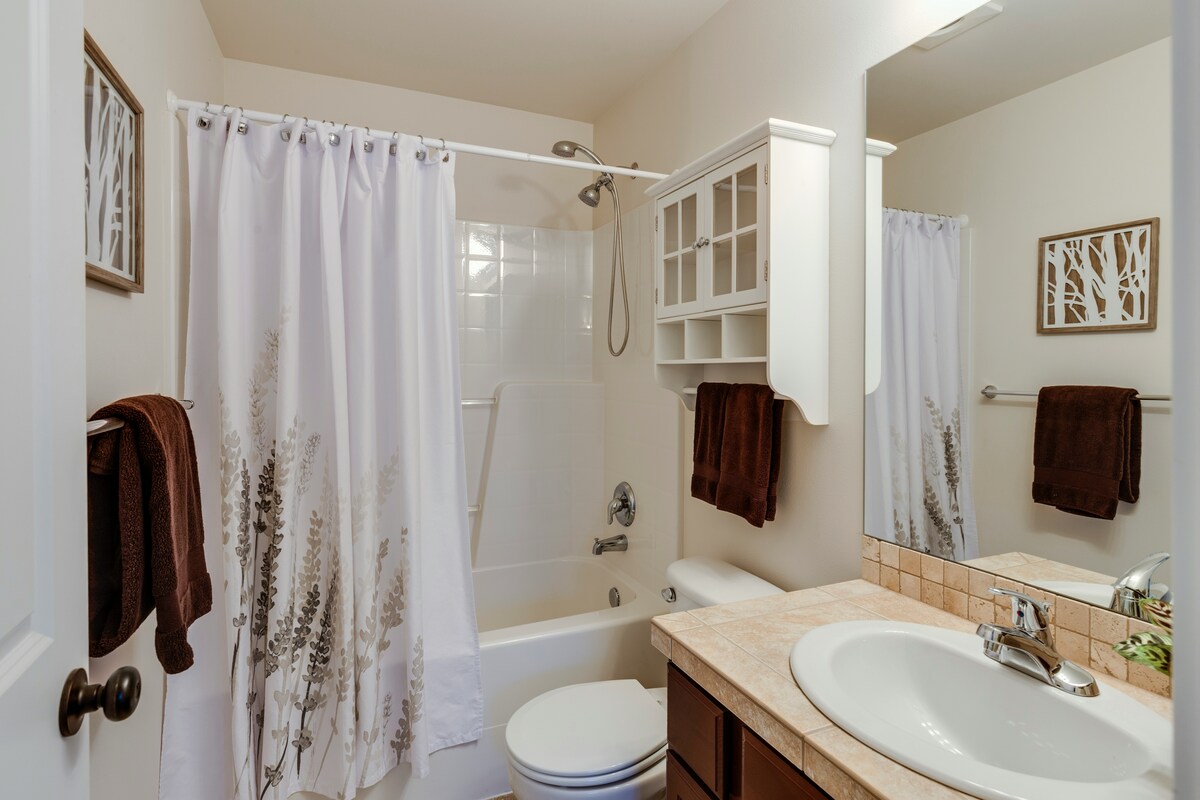
Update Hardware and Lighting
Bathroom remodel cost work conveys modern refreshes affordably through hardware and color lighting transitions. Swapping dated fixtures brightens tired spaces’ little luxuries and makeover constricted quarters chicly. Contemporary cost pulls and hinges improve color cabinetry modestly. Sleek knobs substitute bulkier originals salvaging inches. Stylish contemporary bulb types like LED maximize wattage from small apertures and spread radiance efficiently.
Recessed, less-cost LED downlights, sconces, or strip color lighting liberates countertops from clutter and directs illumination precisely. Fixtures inject character despite spatial limitations. Dimmable cost varieties customize ambiance and extend bulb lifetimes, lowering renovation costs.
Hardware and lighting materials renew dated impressions economically compared to structural modifications, which cost less. Thoughtful revisions match updated ambiances without reinventing plumbing within dimensional boundaries. Less cost powder room upgrades modernize appearance, and functionality inside tight conditions.
Conclusion
Even at less cost, small bathrooms can feel refreshed with clever tips that optimize limited space. Minor, less costly upgrades like using space-saving fixtures, lighting, and surface treatments can efficiently reinvigorate function and style within tight quarters. With a few thoughtful changes focused on maximizing usable areas, tired powder bathrooms or full baths can seem more welcoming and up-to-date. Renovating small, less costly spaces on a budget material requires resourcefulness, but simple, low-cost solutions allow transforming confined areas into highly functional rooms through reconfiguring rather than reconstructing limited layouts.
