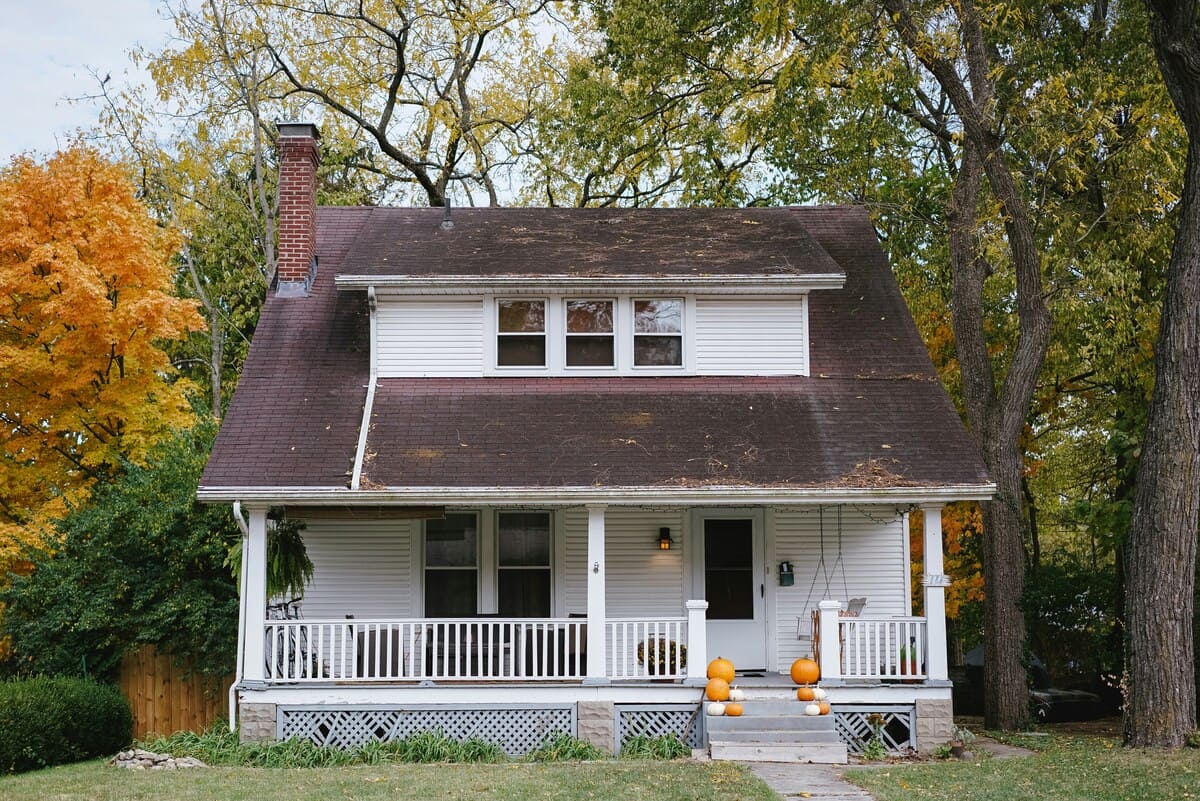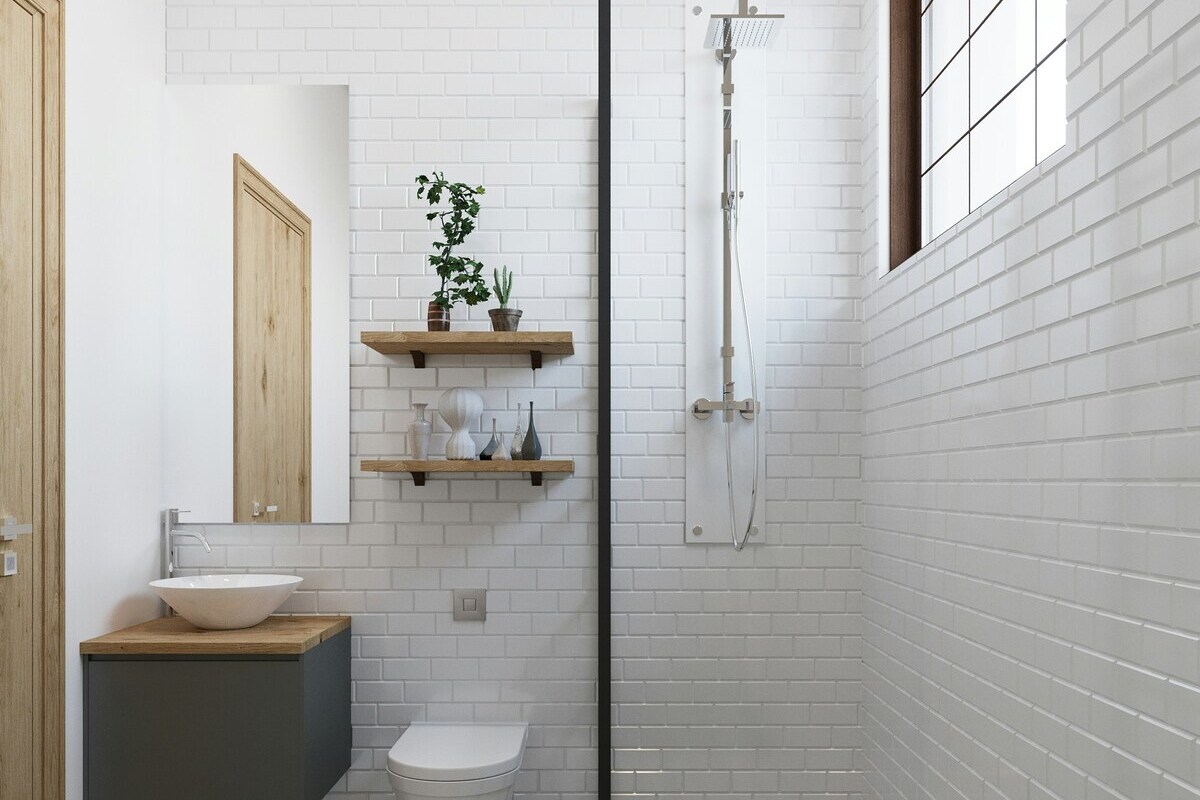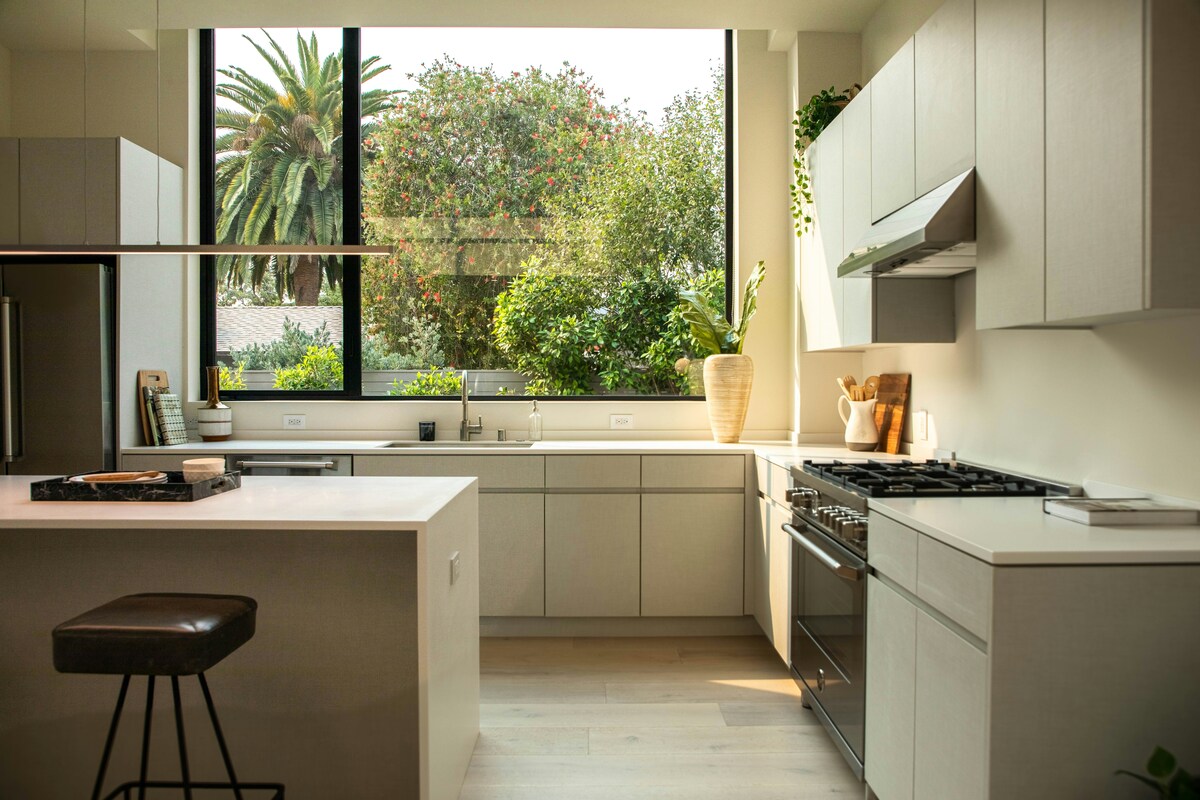Small Kitchen Remodeling Tips
Due to space constraints, renovating a small kitchen can be exciting yet challenging. However, optimizing available room is possible, no matter how small your kitchen is. If you’re creative enough, you can achieve a stylish and functional area.
Ergonomic and small-space solutions easily transform your small kitchen. When done the right way, you’ll get a modern kitchen with an efficient layout and smart design. You’ll have enough work surfaces, storage, and unique features if they fit your budget.
Let’s explore practical remodeling tips as we discuss creative ways to rejuvenate your small kitchen.
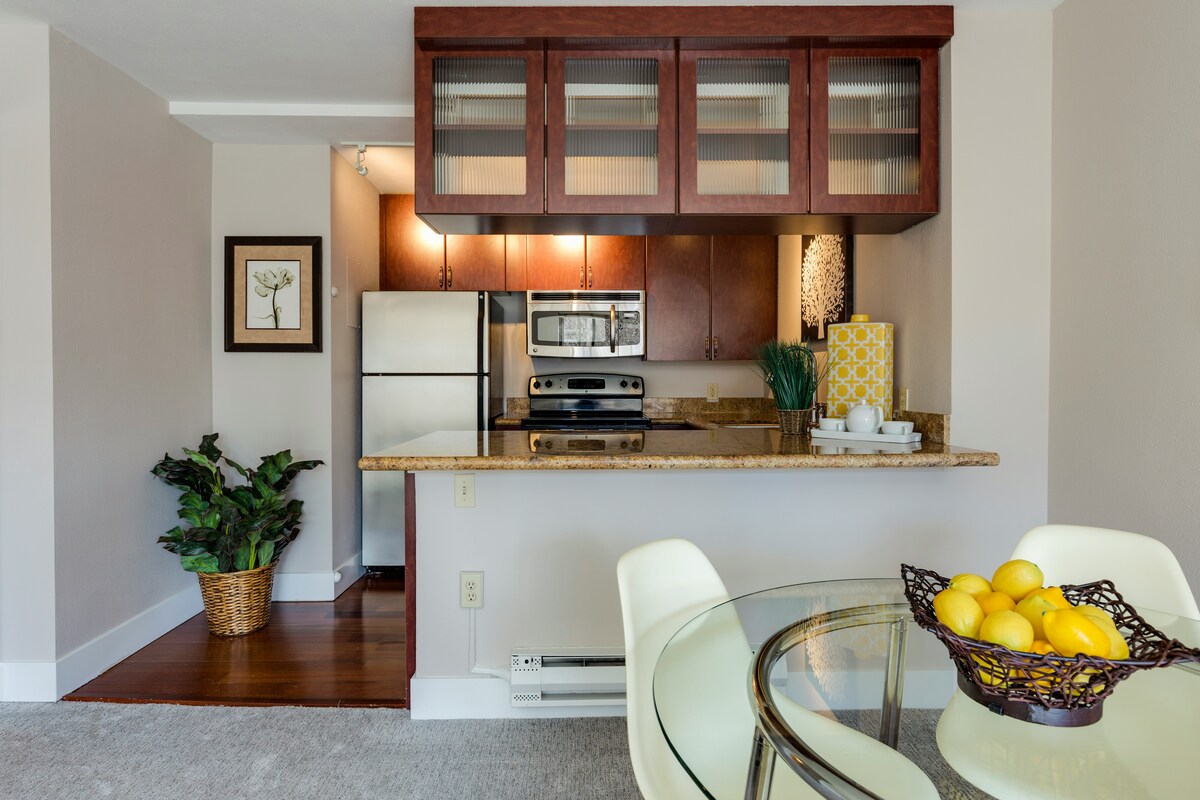
Tips to Remodel Your Small Kitchen
A small kitchen remodel is often difficult without proper research and planning. Although such kitchens limit movement, there are some upsides. For instance, renovation costs are lower compared to expansive places. You also have less stress dealing with amenities and appliances and can do most things yourself.
So, what can you do with limited kitchen space? With the right design idea, you can upgrade your kitchen and make it look bigger without spending too much.
Install Mirrors
As you consider a kitchen remodel, remember to introduce mirrors as a budget-friendly way to make a wall look more refined, classy, and significant. This straightforward renovation is excellent as it helps to optimize available light while emphasizing the ambiance. Check with your contractor to see if adding mirrors to cabinets and backsplashes is an option. Ensure new cabinets are well-installed to avoid highlighting any issues or imperfections.
Switch from Solid to Glass Cabinet Doors
Replacing solid cabinet doors with glass panels can make your kitchen cabinets look modern and bright. These transparent glass doors allow your gaze to move to the back of the cabinets. This renovation makes a small kitchen wall appear bigger at a lower cost.
High-quality glass cabinet doors bring a sophisticated look that enhances your home’s value on a budget. Be sure to organize appliances in your cabinets after the remodel; otherwise, the project won’t achieve a classy look.
Optimize Wall Space
If you’re planning to remodel your small kitchen, it’s essential to maximize every inch from the ground up. For instance, if you have high ceilings, get the contractor to install floor-to-ceiling cabinets if you can’t do it yourself.
High-reaching shelves and tall cabinets make the kitchen look more prominent on a budget. They are also perfect storage places for the appliances and utensils you or your loved ones use occasionally.
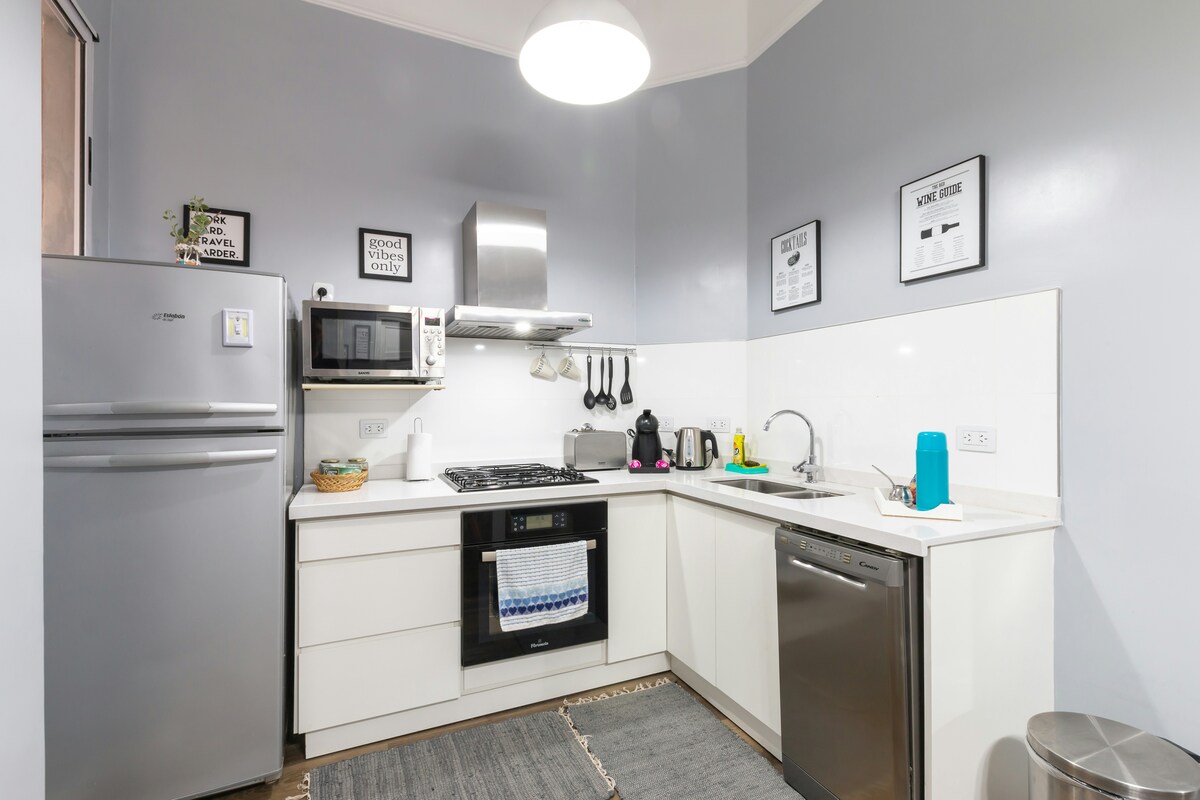
Consider Open Shelving
Adding open shelving is an easy and smart way to enhance storage allowances. These shelves open up your kitchen and are suitable for small areas. Consider adding shelves to tight spaces and corners on your wall for additional storage if you can squeeze in additional fixtures in your budget.
Open shelving allows you to display well-designed accessories and appliances. It’s a great way to direct attention to unique decorative items and collectible tableware. It draws in more natural light during the day, making the place appear brighter. Consider brightening up the place with potted plants to bring an element of nature into your small kitchen remodel.
This renovation is budget-friendly, and the project is simple, so you can do it yourself cheaply.
Embrace Open Kitchen Plans
Opting for an open floor plan is an excellent renovation idea if you’re looking for a complete change. Such a plan can add additional worktops to your small kitchen while making the space multi-functional.
Instead of having a separate eating point, merge the two when remodelling. If you wish to separate the dining chamber from where you cook, include a low half-wall in your project. The new dining space will appear like a natural kitchen extension without overstretching your budget.
Have More Reflective Surfaces
One effective idea for remodeling your kitchen walls and surfaces is to consider adding more reflective surfaces. For instance, consider getting your contractor to fix ceramic tiles on your wall and marble countertops for a new look.
Stainless steel is also a great reflective surface that can help you optimize the effects of natural light. This material makes the place appear bigger and will add a modern feel to the place.
Replace the Dining Table with a Kitchen Island
Most people assume a kitchen island is only for large remodels. However, they can also work with small areas as long as the size stays balanced. These multi-functional areas double up as dining spaces and counters, and they offer extra storage for appliances.
The contractor should ensure the island is an appropriate size to leave space to move around. If it’s bigger than the surroundings, the renovation will make your kitchen look more cramped.
For narrow kitchens, create an island by stripping cabinets from a wall to get a central operational point. This project will minimize storage, so ensure you weigh whether you need a social gathering point or more storage.
After the remodel, be creative with the seating around the island. Opt for new space-smart seats that fit under the island as you cook. Avoid chairs with backs and big appliances to maintain a clean look.
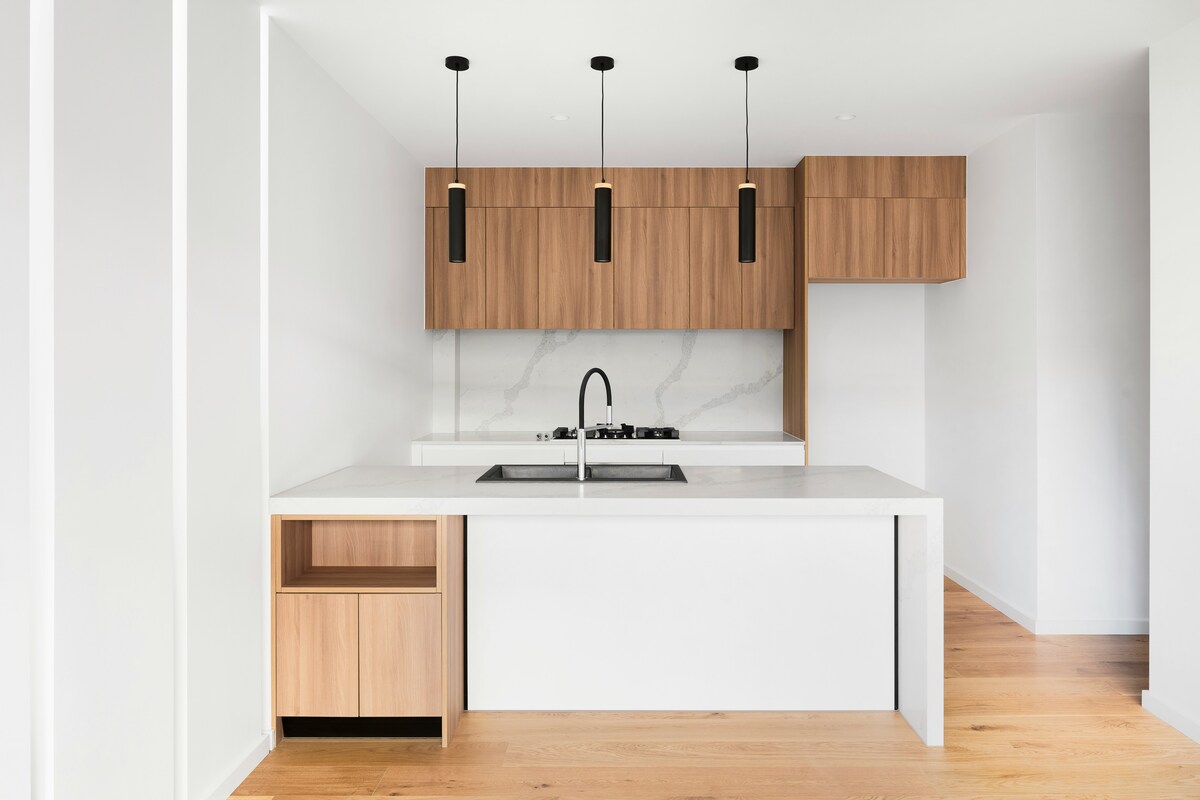
Get Creative with the Lighting
Lighting is an excellent decor element to focus on during a small kitchen remodel. Even the best color and design can go to waste without adequate lighting. Since there may not be enough room for prominent light fixtures, get creative with lighting on the ceiling, cabinets, and wall.
The three primary types of lights your small kitchen project should have are general, task, and accent lighting. Each type you choose for the remodel should enhance the functionality and atmosphere.
For example, the accent lighting may be a pendant light above the island since it does not focus on a large angle. Such a light will create a focal point while enhancing your kitchen’s functionality. Accent lighting is also a great addition to the remodel if you have a low ceiling, as it makes it look higher. It also helps to highlight features on your shelves and complement gloss surfaces.
You can opt for under-cabinet lights for task lighting. These lights light up the work surfaces and bring a professional feel. Go for LED light strips, as they are power-efficient and available in different styles and designs to suit any budget.
General lighting options in your project are recessed ceiling or wall lights. Your contractor can help you choose round, compact LED lights for optimal light in your renovation. Since the place is small, you only need one, two, or three lights.
Optimize Natural Light
One of the easiest ways to remodel a place is to let more natural light in. Making your small kitchen brighter will effectively make it look bigger. Regardless of the color of your wall, beaming light will enhance and uplift the place. If your windows have treatment, consider removing them yourself or having a simple one that won’t block all the sunlight.
Perhaps your kitchen has small or few windows. A great remodel hack is to have your contractor add new windows or expand small ones. Wide windows allow more light while making the small place feel luxurious. You’ll also love the scenic view, especially the windows that face a stunning backdrop.
Another way to renovate and liven up a small or dark kitchen is to add a skylight. This light pairs well with glossy surfaces, as the light bounces around. You can have glossy cabinets, shiny tiles, and a shiny backsplash. Mirrored surfaces positioned in strategic places are good at directing light further to form an illusion of space.
Mix Dark with Light
It’s essential to assess the space and layout when working with dark and light colors. During the project, the contractor should ensure the colors balance out without one overpowering the other. This balance creates a cohesive appearance, making your small kitchen elegant.
Natural renovation materials like wood and stone should be considered to give the place, wall texture, and warmth.
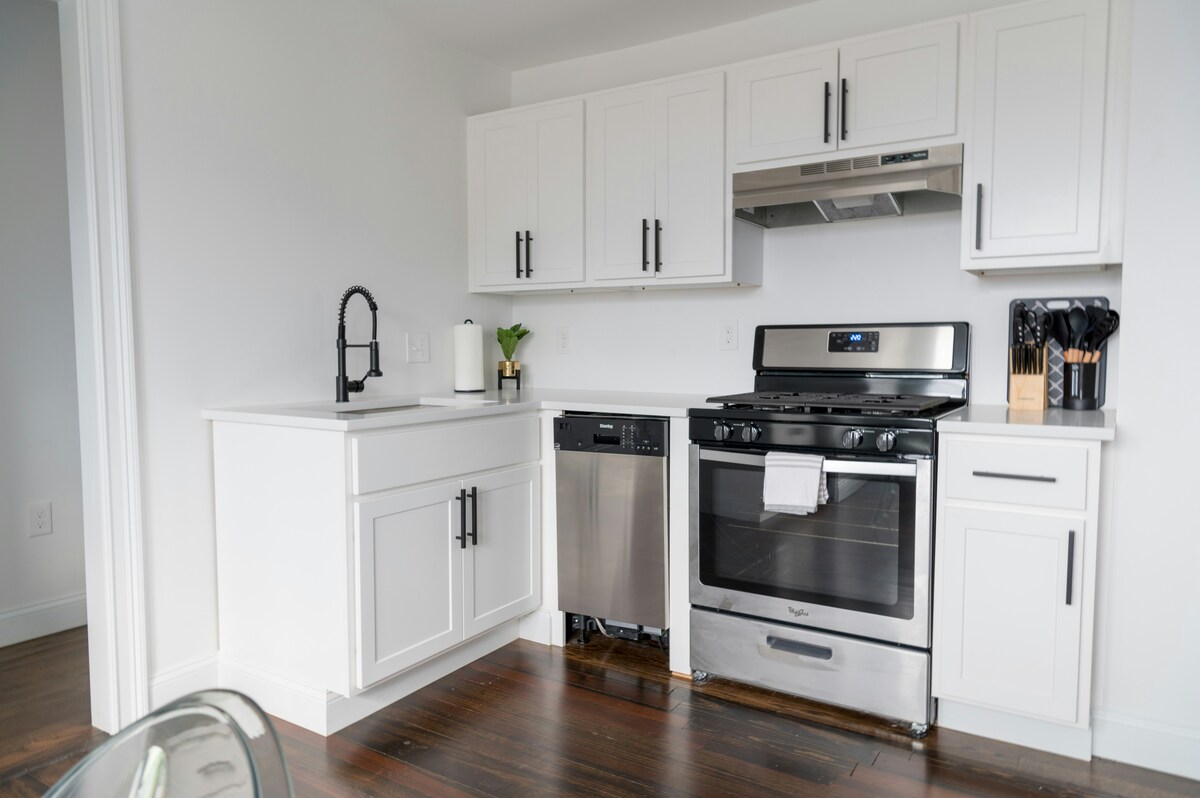
Coordinate Your Remodel Theme
When planning your kitchen renovation, it may be tempting to go for slabs and tiles with attractive colors and patterns. It’s best to avoid exciting colors, as they can make your wall, counter, and living space feel cluttered.
Go for a unified style instead, where the floor, wall, backsplash, counters, and cabinets have the same theme. Streamlining the project design ensures a smooth, flowing appeal that feels pleasant and cool.
Use Flooring to Create Zones
Strategic zoning is ideal for reshaping your small kitchen to feel and look like two separate places. You can use two different floor styles in the remodel to create the illusion of two separate spaces. Go for vibrant patterns for where you cook and a neutral style for the dining space.
Spruce Up Your Flooring
Your small kitchen remodel should focus on making the place look bigger. Installing small tiles has the opposite effect, as the joints and grout distract the eye from the tiles. Opt for larger tiles with versatile sizes that suit the project.
You can also go for textured porcelain with a wood effect. It has a narrow and long style that suits tight areas. The grout should have a contemporary color to open up the space and make it less obvious.
Turn Corners into Storage Spaces
If you’re working with a tight budget, the best move is to maximize the available room in your remodel. Look for places with unused spaces like windowsills, corners, underneath sinks, and between shelves. Toy around with turning these spaces into storage places where you keep single-purpose or less-used appliances.
Maximize the space on the doors and walls by adding racks, hooks, magnetic boards, and rails. You can use them to hang knives and utensils as you cook. Also, consider adding corner shelves yourself, as long as you have the right tools.
Ready for a New Look?
There are numerous ways to change kitchen aspects to make the space feel spacious, stylish, and modern. A well-designed remodel is likely to transform a simple, small kitchen into a place where your loved ones gather and make memories.
Although the renovation process may be hectic, you can manage it with the right inspiration, expertise, and advice. Now that you know these tips, it’s time to upgrade your kitchen to a gorgeous, practical, and functional space.
